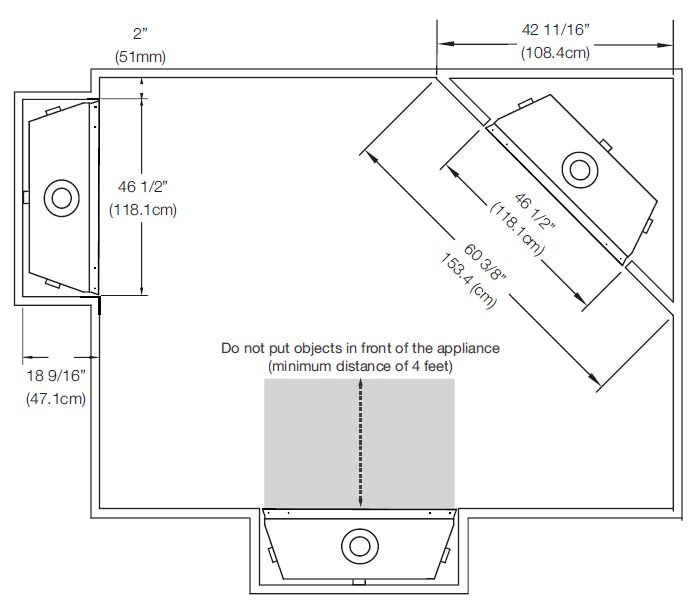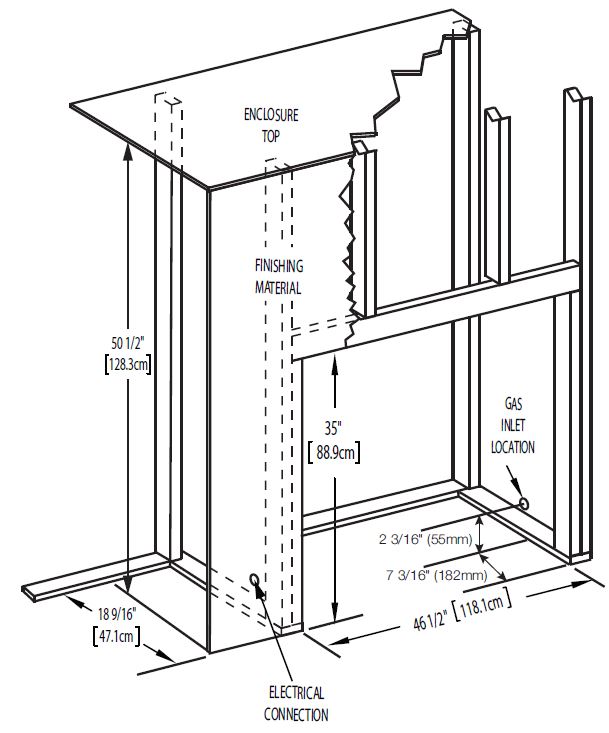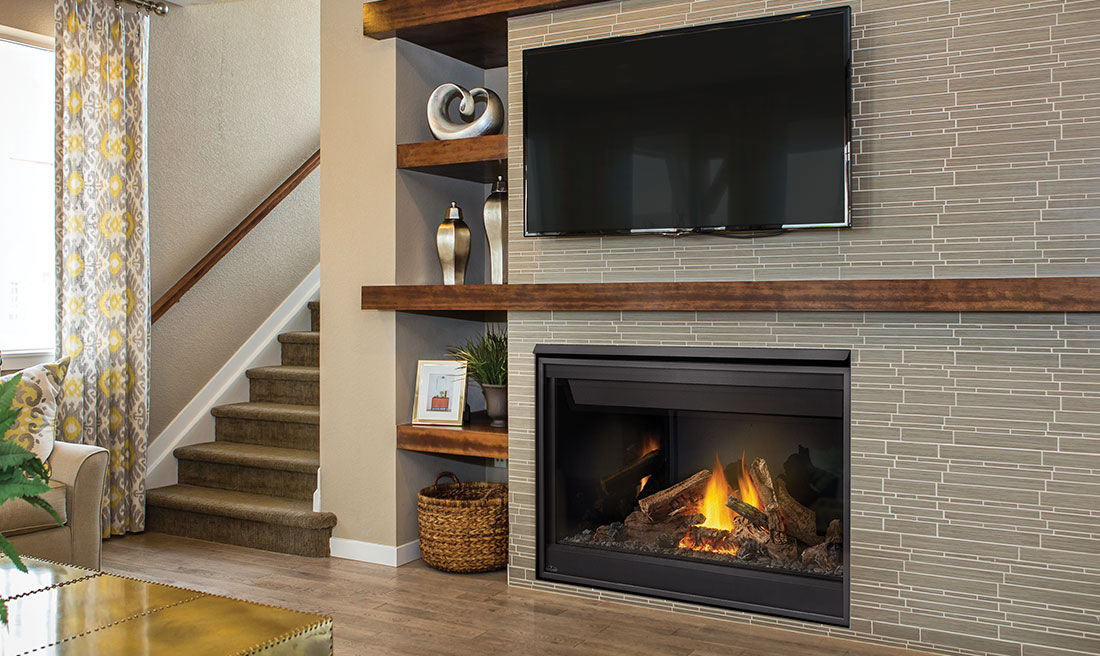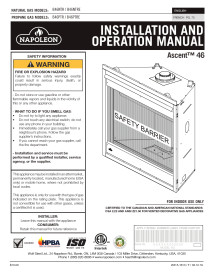Napoleon Ascent 46 – B46
Napoleon B46 direct vent gas fireplace is now the largest single view fireplace in the Ascent™ series and is offered as a 4″ x 7″ top and rear vent model. Offering a multitude of options with decorative fronts, trim kits, decorative brick panels and MIRRO-FLAME™ Reflective Radiant Panels, the Ascent™ 46 can be designed to your personal taste and match any home décor. An approved safety barrier comes standard on the Napoleon B46 direct vent fireplace.
MIRRO-FLAME™ Reflective Radiant Panels, the Ascent™ 46 can be designed to your personal taste and match any home décor. An approved safety barrier comes standard on the Napoleon B46 direct vent fireplace.
- Exclusive PHAZER® log set and glowing ember bed are the most realistic in the industry
- Pan style burner
- Back-up control system ensures reliable use, even during power failures
- Millivolt or electronic ignition systems available
- Flex connector complete with shut off (electronic ignition system only)
- Optional Decorative Brick Panels
- Optional MIRRO-FLAME™ Porcelain Reflective Radiant Panels
- Optional decorative fronts and trim kit
- Optional remote control
- Optional blower kit
- Pre-wired for wall switch
- Up to 22,000 BTU’s

Photos & Video of the Napoleon Ascent 46 Gas Fireplace
See a Napoleon B46 Direct Vent Gas Fireplace you like? Call us at 866-845-7845!
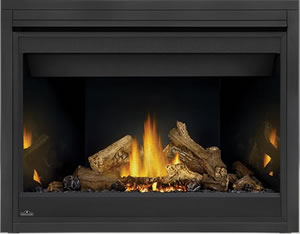
Photo 1: Ascent 46 shown with MIRRO-FLAME™ Porcelain Reflective Radiant Panels, PHAZER® Logs
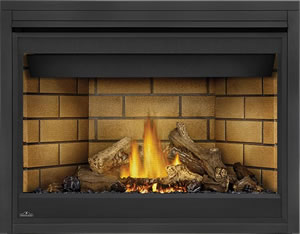
Photo 2: Ascent 46 shown with Sandstone Brick Panels, PHAZER® Logs
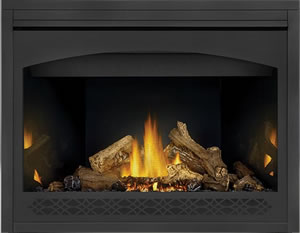
Photo 3: Ascent 46 shown with MIRRO-FLAME™ Porcelain Reflective Radiant Panels, Heritage Front, PHAZER® Logs
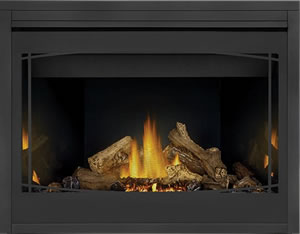
Photo 4: Ascent 46 shown with MIRRO-FLAME™ Porcelain Reflective Radiant Panels, Zen Front, PHAZER® Logs
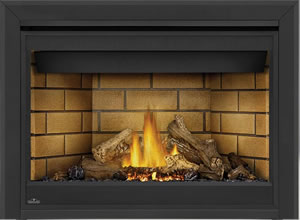
Photo 5: Ascent 46 shown with Sandstone Brick Panels, 3-inch Beveled Trim, PHAZER® Logs
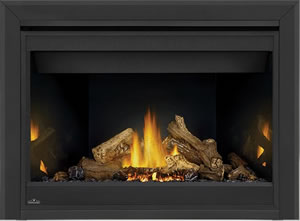
Photo 6: Ascent 46 shown with MIRRO-FLAME™ Porcelain Reflective Radiant Panels, 3-inch Beveled Trim, PHAZER® Logs
Available Accessories for the Ascent 46
Decorative Panels for the B46
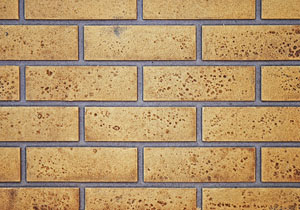
decorative brick panels Sandstone standard (optional)
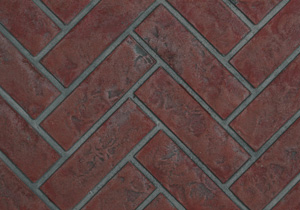
Old Town Red Herringbone decorative brick panels (optional)
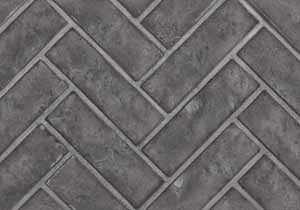
Decorative brick panels Westminster herringbone (optional)
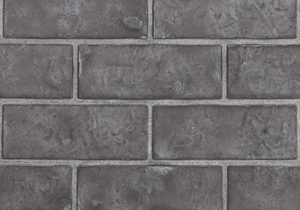
Decorative brick panels Westminster standard (optional)
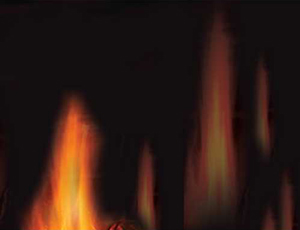
MIRRO-FLAME™ porcelain reflective radiant panels (optional)
Decorative Fronts and Trims for the B46
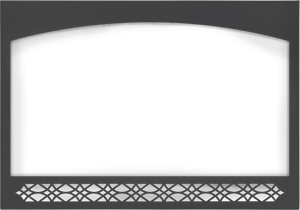
Heritage front (optional)
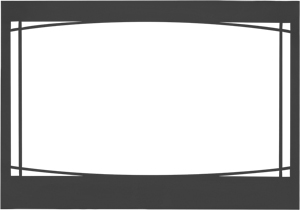
Zen front (optional)
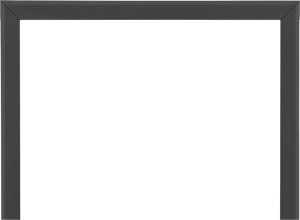
Beveled 3″ trim, 3-piece (optional, picture frame style, 49-9/16″ W x 35″ H)
Optional Media for the B46
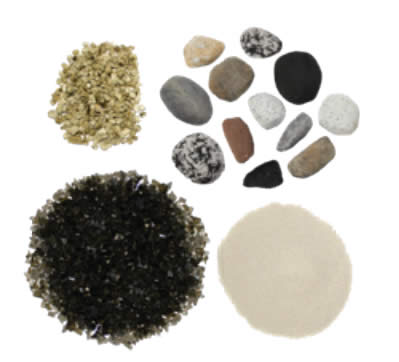
Shore Fire kit (optional; requires support bracket; sand, rocks, glass, & vermiculite)
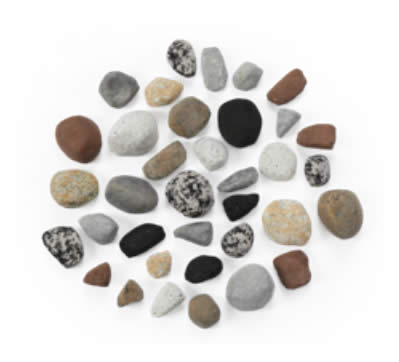
Mineral rock kit (optional; requires support bracket)
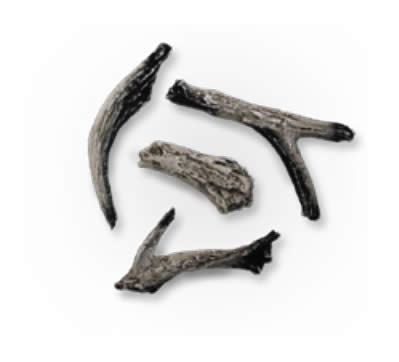
Beach Fire kit (optional; requires support bracket; driftwood logs only)
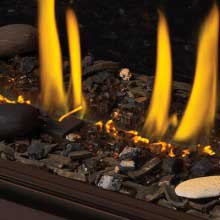
Woodland media kit – shale, rocks, vermiculite, & glass (optional, requires support bracket)
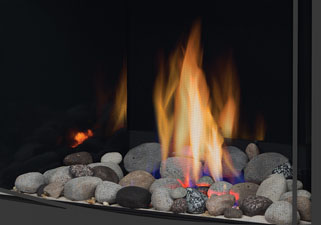
Shore Fire kit with Mineral Rock kit excluding the glass media
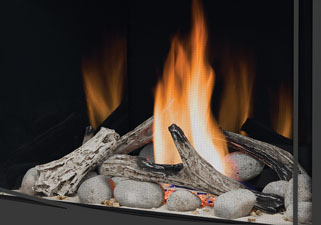
Shore Fire and Beach Fire kits with glass media removed
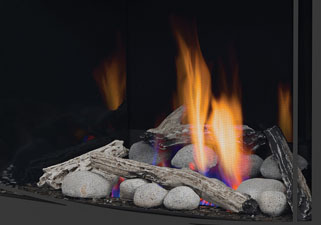
Beach Fire kit and Shore Fire kit with sand and vermiculite removed
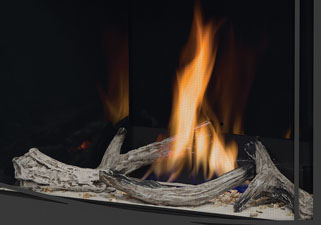
Beach Fire kit and Shore Fire kit with rocks and glass media removed
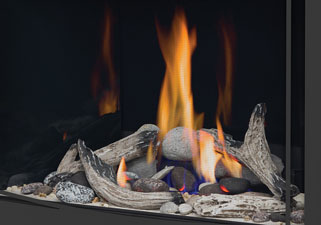
All three kits with some rocks and glass media removed
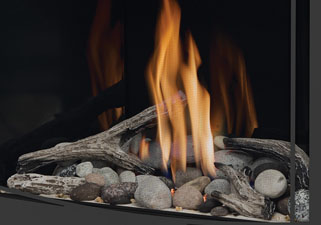
All three kits used excluding the glass media
Additional Accessories for the B46
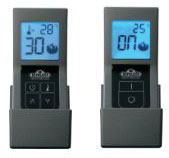
F60 & F45 remote controls, on/off with digital screen (optional)
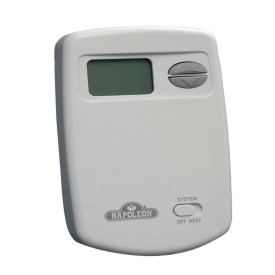
Digital wall mount thermostat (optional)
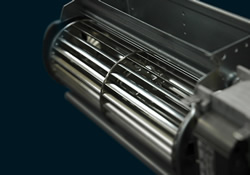
Variable speed blower (optional)
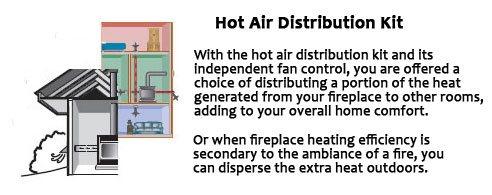
(optional)
Required Options for the Ascent 46 – B46
1) Required Venting – Questions about venting? We can help! 866-845-7845
For over two decades, Wolf Steel has had the perfect answer to simple and complex venting situations. Wolf Steel’s Freedom Flex Venting is a cost effective solution that is versatile and light weight, simplifying your installation. Compared with traditional venting, Flex Venting can save you up to 75% in time, labor, and parts costs. Manufactured with two layers of rolled aluminum, Flex Venting pipes pass each and every certification test, exceeding industry standards.
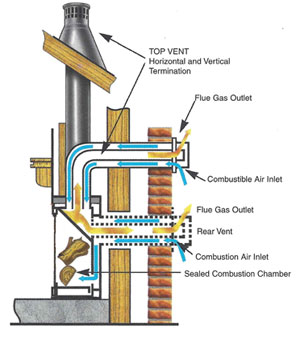
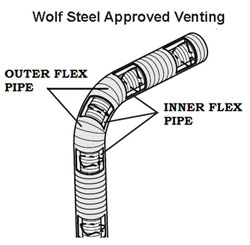
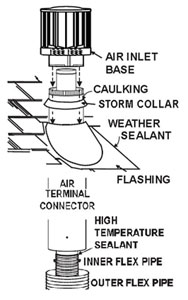
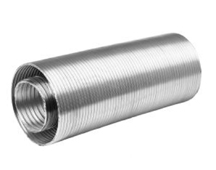
Flex vent
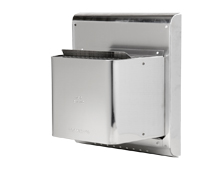
Square wall terminal
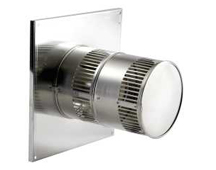
Round wall terminal
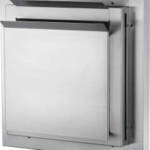
Silhouette terminal
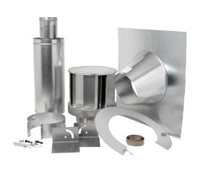
Roof terminal kit (kits may vary)
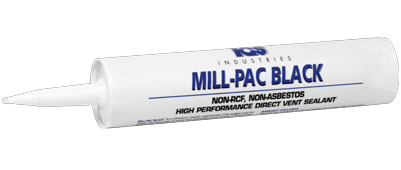
High temperature sealant
Product Manual/Specifications for Napoleon B46 Direct Vent Gas Fireplace


