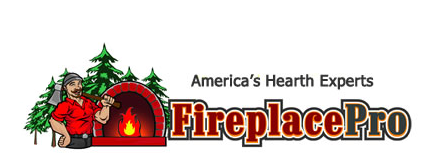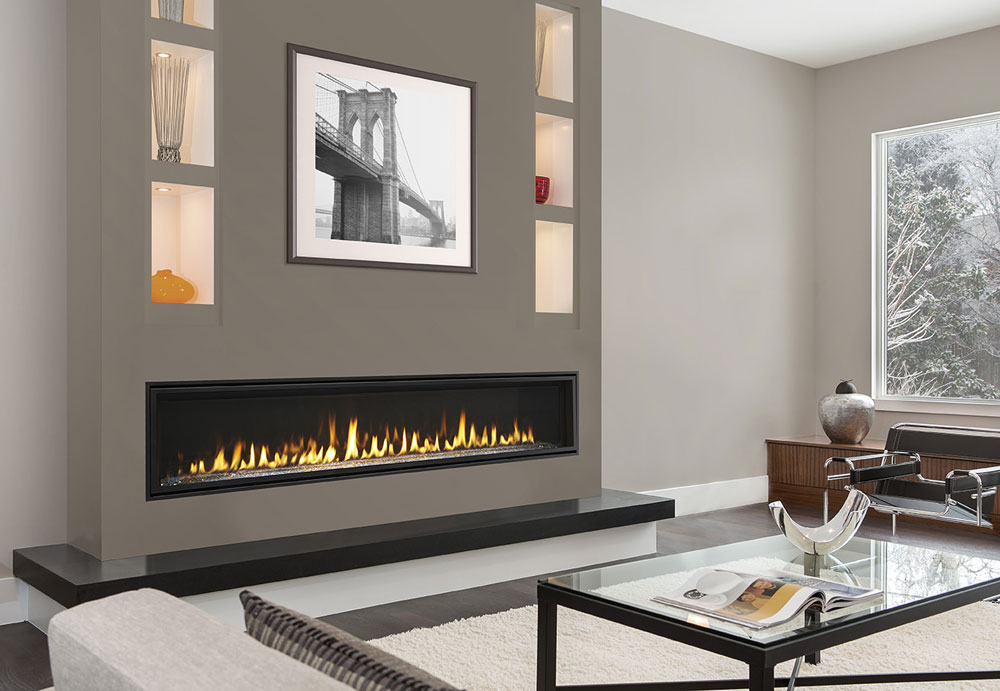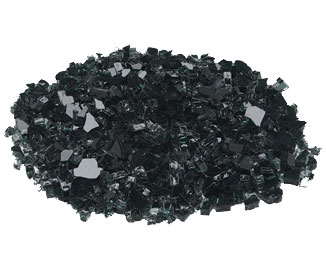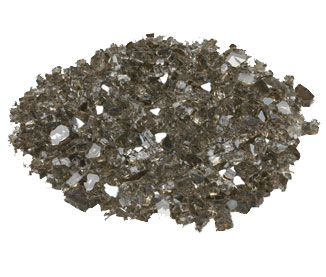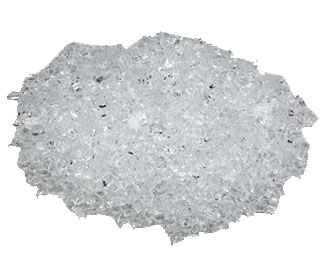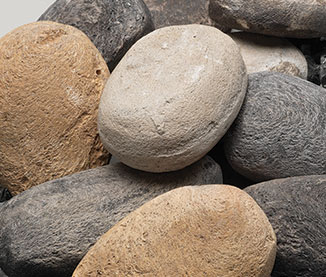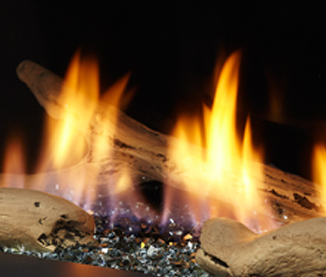Echelon II Linear Gas Fireplace by Majestic
LED lights illuminate brilliant glass in the contemporary Majestic Echelon II linear gas fireplace. Create the look you desire with interior options and surrounds. Get lost in its fire while enjoying the romantic and entertaining atmosphere of the active flames.
- Illuminate the interior glass firebed with dimmable LED lighting
- Interior options include reflective black glass panels, colored glass firebed, natural stones, and driftwood logs
- Choose between a clean face or picture frame front for your Echelon II fireplace
- Heat distribution systems for directing warmth to additional areas of your home are optional
- IntelliFire™ Touch Ignition System constantly monitors ignition and ensures safe functioning
- The Echelon II gas fireplace is available in 36″, 48″, 60″, or 72″ wide models
- Similar to Heat & Glo Mezzo and Heatilator Crave fireplaces
Echelon II Linear Gas Fireplace Features and Options
Required Options for the Echelon II
1) Must choose non-operable front:
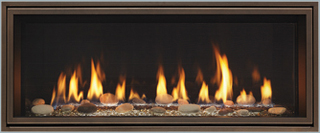
Echelon II Clean face front for 36″, 48″, 60″ and 72″ models, 3 finish options
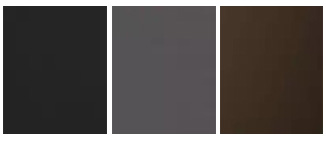
Finish options for fronts: black, gun metal, new bronze
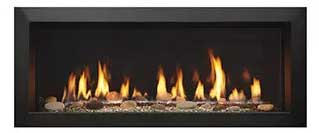
Echelon II Picture frame front for 36″, 48″, and 60″ models available in black finish
Additional Features and Accessories for the Echelon II
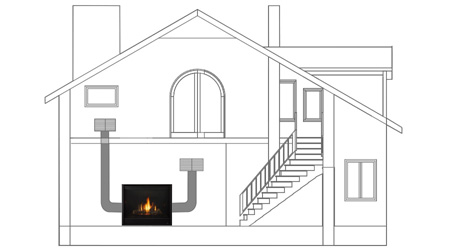
Heat Zone: Draw heat from your fireplace to another room in your home, up to 20 feet away.
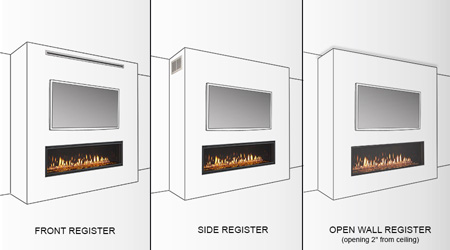
Passive Heat: Disperse heat naturally (no fan), allows TV 12″ above fireplace without a mantel.
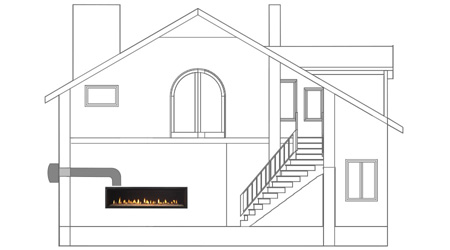
Heat Out: Draw heat from your fireplace and direct it outside, up to 25 feet away.
IntelliFire™ Touch RC400 Touchscreen Remote Control (Standard)
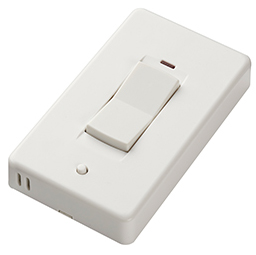
IntelliFire Touch wireless wall switch RC150 (optional)
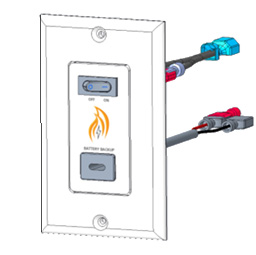
Battery backup wall switch for IntelliFire Touch (optional)
Interior Media Options
Onyx Glass, Sapphire Glass, Bronze Glass, Diamond Glass, Stones, and Driftwood Logs
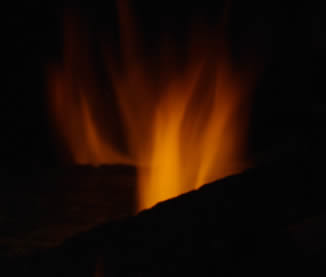
Reflective black glass interior (optional)
Echelon II Specifications
Echelon II 36 Rev C – ECHEL36IN-C
| Appliance Width: | 46-3/16″ |
| Appliance Height: | 41-3/4″ |
| Appliance Depth1: | 17-1/8″ |
| Appliance Rear Width: | 46-3/16″ |
| Framing Height: | 42″ |
| Framing Depth2: | 18-1/4″ |
| Framing Front Width: | 48-1/4″ |
| Framing Back Width: | 48-1/4″ |
| Fuel Type: | Natural gas or liquid propane by conversion |
| BTU/hr Input: | 30,000 (NG); 27,000 (LP) |
| Heating Capacity2: | Up to 700 sq ft |
| Viewing Area: | 35-1/2″ x 12-1/2″ |
| Ignition System: | IntelliFire Plus |
Same specifications as Heat & Glo MEZZO36-C and Heatilator CRAVE4836-C
Echelon II 48 Rev C – ECHEL48IN-C
| Appliance Width: | 58″ |
| Appliance Height: | 41-3/4″ |
| Appliance Depth1: | 17-1/8″ |
| Appliance Rear Width: | 58″ |
| Framing Height: | 42″ |
| Framing Depth2: | 18-1/4″ |
| Framing Front Width: | 60-1/4″ |
| Framing Back Width: | 60-1/4″ |
| Fuel Type: | Natural gas or liquid propane by conversion |
| BTU/hr Input: | 40,000 (NG); 34,000 (LP) |
| Heating Capacity2: | Up to 1,300 sq ft |
| Viewing Area: | 47-1/2″ x 12-1/2″ |
| Ignition System: | IntelliFire Plus |
Same specifications as Heat & Glo MEZZO48-C and Heatilator CRAVE6048-C
Echelon II 60 Rev C – ECHEL60IN-C
| Appliance Width: | 70″ |
| Appliance Height: | 47-3/4″ |
| Appliance Depth1: | 17-1/8″ |
| Appliance Rear Width: | 70″ |
| Framing Height: | 48″ |
| Framing Depth2: | 18-1/4″ |
| Framing Front Width: | 72-1/4″ |
| Framing Back Width: | 72-1/4″ |
| Fuel Type: | Natural gas or liquid propane by conversion |
| BTU/hr Input: | 50,000 (NG); 37,500 (LP) |
| Heating Capacity2: | Up to 2,150 sq ft |
| Viewing Area: | 59-1/2″ x 12-1/2″ |
| Ignition System: | IntelliFire Plus |
Same specifications as Heat & Glo MEZZO60-C and Heatilator CRAVE7260-C
Echelon II 72 Rev C – ECHEL72IN-C
| Appliance Width: | 82″ |
| Appliance Height: | 47-3/4″ |
| Appliance Depth1: | 17-1/8″ |
| Appliance Rear Width: | 82″ |
| Framing Height: | 48″ |
| Framing Depth2: | 18-1/4″ |
| Framing Front Width: | 84-1/4″ |
| Framing Back Width: | 84-1/4″ |
| Fuel Type: | Natural gas or liquid propane by conversion |
| BTU/hr Input: | 58,000 (NG); 45,000 (LP) |
| Heating Capacity2: | Up to 2,400 sq ft |
| Viewing Area: | 71-1/2″ x 12-1/2″ |
| Ignition System: | IntelliFire Plus |
Same specifications as Heat & Glo MEZZO72-C and Heatilator CRAVE8472-C
1 Appliance Depth includes entire unit including depth of firebox and extension onto hearth.
2 This is a general guide, heating capacity may vary based on climate, home efficiency, location of the heater, and air movement in the room.
Heat output will vary depending on the type of fuel used. The flame and ember appearance may vary based on the type of fuel burned and the venting configuration used. Actual product appearance, including flame may differ from image shown. Refer to the owner’s manual for complete clearance requirements and specifications. Product specifications and pricing subject to change without notice. For testing and listing information please refer to the owner’s/installation manual.
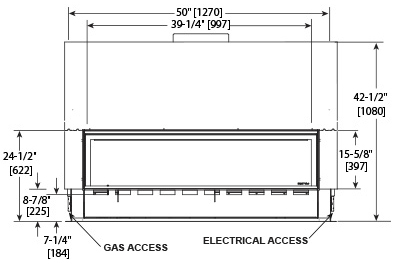
Echelon II 36 Front Dimensions ECHEL36IN
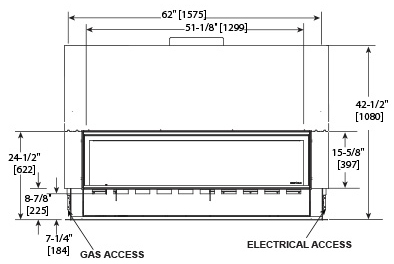
Echelon II 48 Front Dimensions ECHEL48IN
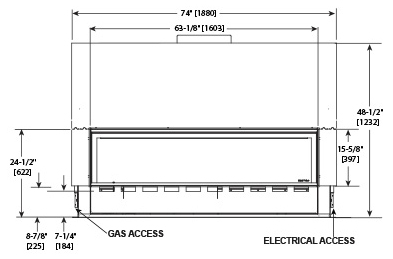
Echelon II 60 Front Dimensions ECHEL60IN
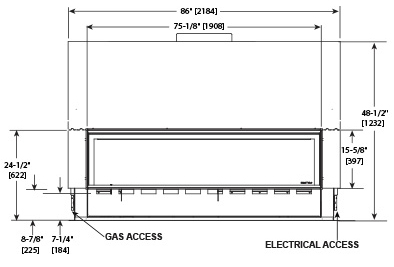
Echelon II 72 Front Dimensions ECHEL72IN
Echelon II Manual and Literature
- Echellon II Brochure
- Fireplace Design Guide
- Majestic Echellon II Installation Manual
- Majestic Echelon II Owners Manual
- ECHEL36 Architect Guide
- ECHEL48 Architect Guide
- ECHEL60 Architect Guide
- ECHEL72 Architect Guide
- CAD Drawing Echelon II
- HEAT-ZONE Installation Instructions
- Passive Heat Kit Installation Instructions
- Passive Heat Trim Installation Instructions
- IFT-RC400 User Guide
