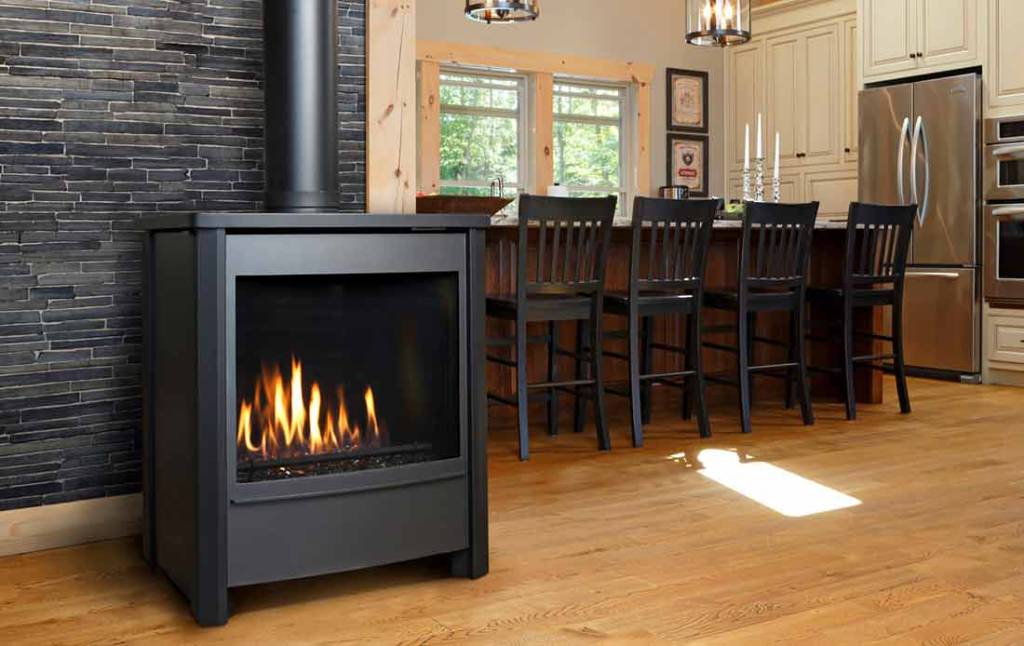
Kingsman FDV451 Free Standing Gas Stove: NO LONGER STOCKED
FDV451 Freestanding Gas Stove by Kingsman
Featuring clean, contemporary lines, the FDV451 gas stove provides heat in style. Compliment your surroundings with your choice of logs, glass, or cannonball media. Heat radiating ceramic glass in the front is generously sized for the best vantage. Breathe well with this direct vent gas stove which draws outside air for combustion in the sealed firebox preventing any emissions within the dwelling. Numerous venting configurations offer you versatile installation options. Warm up your space today with this safe and efficient heating appliance and enjoy the comforts of simple heat. 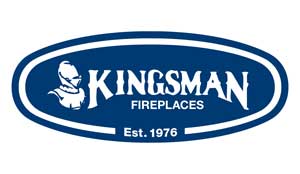
- Freestanding direct vent gas stove
- Dual burner with impressive flame pattern
- Heat radiating ceramic glass
- Charcoal with black accents
- Choice of media:
- Oak log set
- Bronze glass
- Cannonballs
- Optional liner kits:
- Traditional brick
- Herringbone brick
- Porcelain reflective
- Millivolt or IPI valve
- Optional thermostats and remote controls
- PF2 models include remote control and WiFi compatibility
- Operate during power outage
- Hi-low heat and flame adjustment
- Optional fan kit
- PF2 units include fan
- Approved for manufactured or mobile home
- Approved for bedroom and bed sitting rooms
- Up to 34,500 BTU
- Click here for more free-standing gas fireplaces
Photos of the FDV451 Freestanding Direct Vent Gas Stove
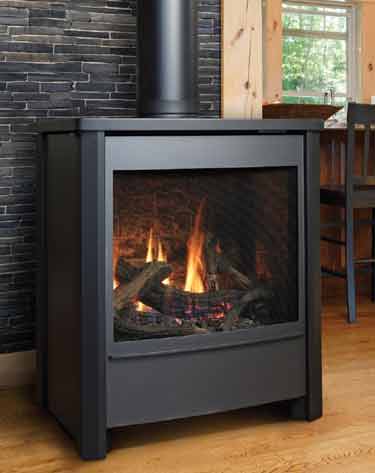
Photo 1: FDV451 with oak logs and traditional brick liner
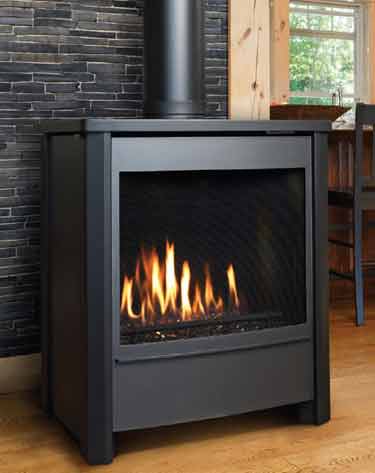
Photo 2: FDV451 with bronze glass media and log grate
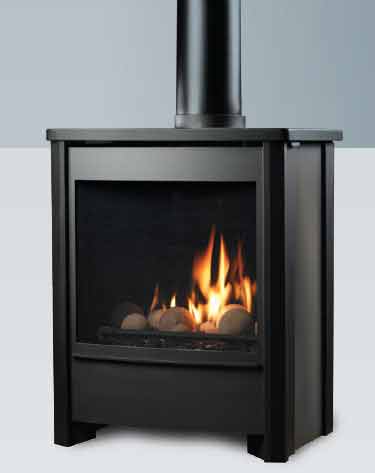
Photo 3: FDV451 with cannonballs, bronze glass, and log grate
FDV451 Direct Vent Gas Stove Options and Accessories
Required Options for the FDV451 Freestanding Gas Stove
1) Door front, vent lid, and side doors required:
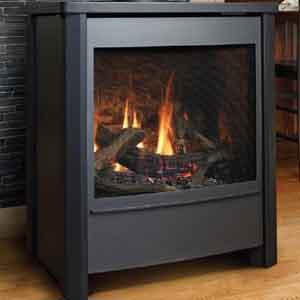
Required door front, vent lid, and solid panel side doors in charcoal with flat black frame, posts, and safety screen
2) Logs or Media required to finish (glass and cannonballs may be combined):
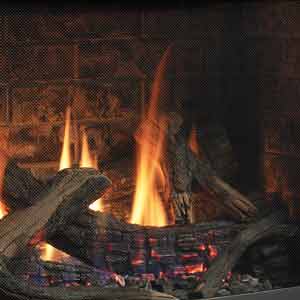
Oak log set
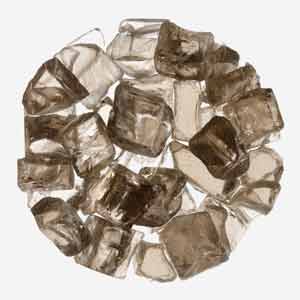
Bronze glass
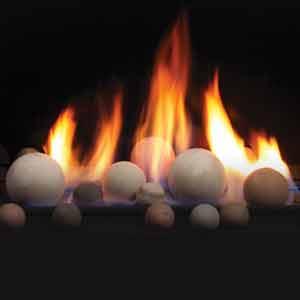
Cannonballs, assorted sizes and colors
3) Venting (required), varies by installation
Optional Accessories
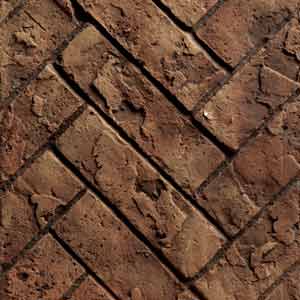
Herringbone brick refractory liner (optional)
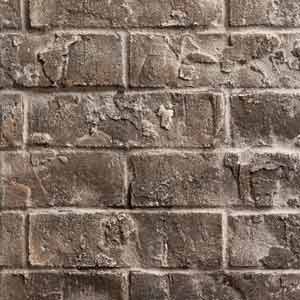
Traditional brick refractory liner (optional)

Reflective porcelain liner, 3 pieces (optional)
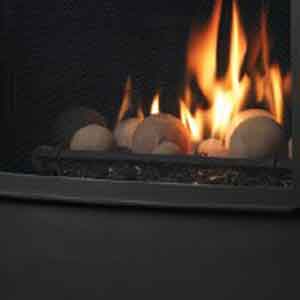
Log grate (optional, may be used with logs or media)

Fan kit, temperature sensing with variable speed control (optional)

Thermostats and remote controls (optional)
FDV451 Freestanding Gas Stove Specifications
FDV451 Freestanding Direct Vent Gas Fireplace
| Appliance Width: | 27-1/8″ |
| Appliance Height: | 33-1/2″ without vent collar |
| Appliance Depth: | 20-5/16″ |
| Fuel Type: | Natural gas or liquid propane |
| BTU/hr Input Natural Gas: | 22,890 – 32,700 |
| BTU/hr Input Liquid Propane: | 22,400 – 32,000 |
| Viewing Area: | 27-1/2″ x 15-15/16″ |
| Minimum clearance to combustibles in front: | 36″ |
| Minimum clearance to combustibles from sides: | 15-1/2″ |
| Minimum clearance to combustibles from back: | 2-1/2″ |
| Minimum clearance to combustibles corners: | 3″ |
| Alcove installation maximum depth: | 48″ |
| Alcove installation minimum height: | 71-1/2″ |
| Alcove installation minimum width: | 58″ |
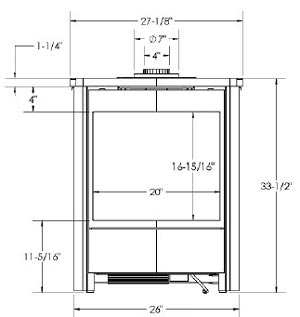
Kingsman FDV451 front view dimensions
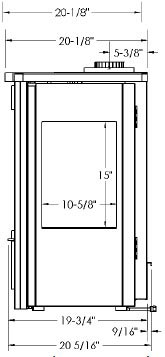
Kingsman FDV451 side view dimensions
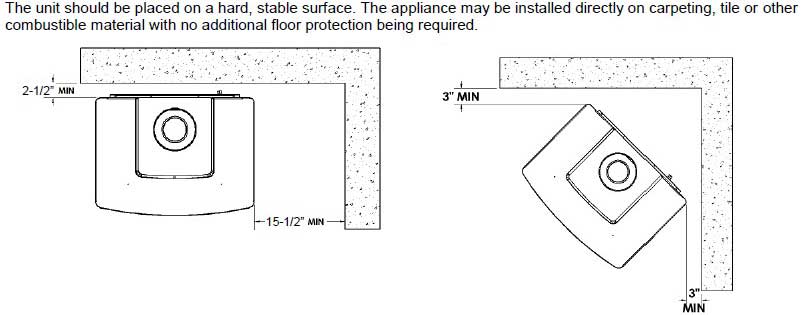
Kingsman FDV451 free standing stove clearances to walls
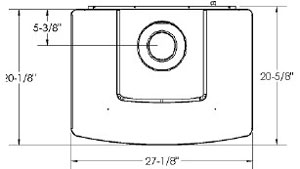
Kingsman FDV451 top view dimensions


